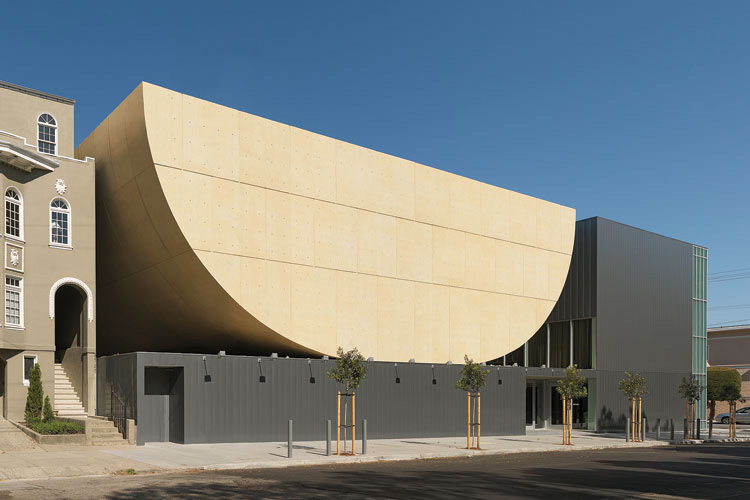Temple Beth Sholom
San Francisco, California
Client:
Beth Sholom
1301 Clement Street
San Francisco, CA
Sandy Goldstein
Pesident
Date:
Peer review completed 2006
Scope of work:
Structural Peer Review
Construction cost:
N/A
Services Performed:
- Review of design
- Site reconnaissance
Issues:
- Peer Review
 The Sanctum of the new Temple Beth Sholom is at 301, 14th Avenue, San Francisco, CA. The Sanctum is a post-tensioned concrete structure approximately 64 ft. x 90 ft. at the roof level and about 29 ft. high. The short sides are curved to form a bowl-like structure that can accommodate seating. The end walls are solid except for a door opening at the west-end. The roof consists of steel deck supported by secondary steel beams in the north-south direction supported by steel girders in the east-west direction. The beams are supported by the curved walls and the girders span between the end walls. A skylight separates the roof diaphragm from the concrete structure along the entire perimeter. The bowl itself is supported by concrete walls spaced about 30 ft. apart supported by a mat foundation.
The Sanctum of the new Temple Beth Sholom is at 301, 14th Avenue, San Francisco, CA. The Sanctum is a post-tensioned concrete structure approximately 64 ft. x 90 ft. at the roof level and about 29 ft. high. The short sides are curved to form a bowl-like structure that can accommodate seating. The end walls are solid except for a door opening at the west-end. The roof consists of steel deck supported by secondary steel beams in the north-south direction supported by steel girders in the east-west direction. The beams are supported by the curved walls and the girders span between the end walls. A skylight separates the roof diaphragm from the concrete structure along the entire perimeter. The bowl itself is supported by concrete walls spaced about 30 ft. apart supported by a mat foundation.
In May of 2006, OPAC was engaged by the owner to perform a peer review of the structural design of the Sanctum. The peer review is intended to provide the Engineer of Record and the City of San Francisco with assurance that the structural design is safe, economical and buildable. It addressed the structural design of the bowl-shaped Sanctum only, including its supporting walls and mat foundation.
OPAC's scope of review was focused on seismic design and addressed the following issues:
- Design criteria
- Structural system
- Performance evaluation
- Detailed design