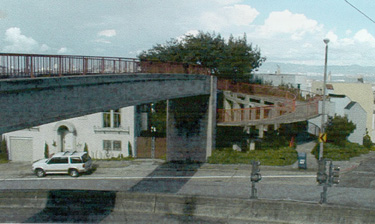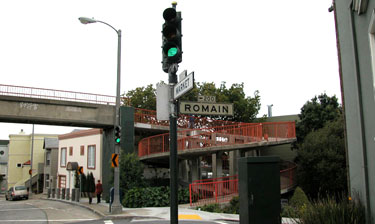Romain Street Pedestrian Overcrossing
San Francisco, California
Client:
City and County of San Francisco
Contact: Joe Ovadia, Contract Manager
Tel 415.558.4004
Date:
Design Completed 1998
Scope of work:
Seismic Retrofit Design
Construction cost:
US$50,000 (estimated)
Services Performed:
- Performed seismic vulnerability analyses
- Prepared a retrofit strategy report
- Prepared seismic retrofit plans, specifications and estimates per Caltrans standards
Issues:
- Seismic retrofit engineering


This 100-foot span simply supported pedestrian bridge over Market Street consists of two 60-inch deep AASHTO girders spaced at 9'-8" apart that are joined at the bottom flanges with a 5-inch reinforced concrete slab. Its southwest end bears on a 20-foot high retaining wall. Its northeast end bears on a 5-foot by 13-foot reinforced concrete pier with 10" walls on a pile supported footing. A reinforced concrete slab spanning 22 feet connects the northeast end of the main span with a reinforced concrete helical ramp structure. OPAC performed seismic vulnerability analyses, prepared a retrofit strategy report and prepared seismic retrofit plans, specifications and estimates per Caltrans standards.